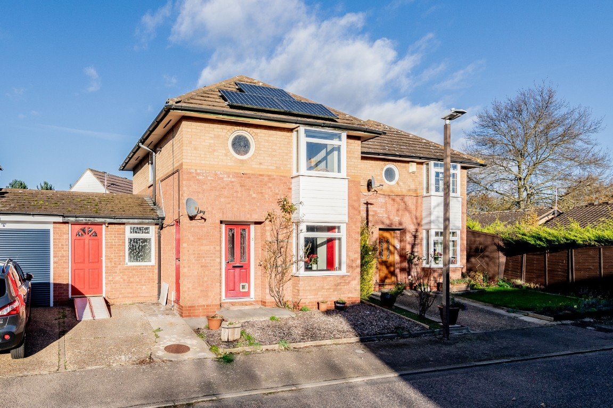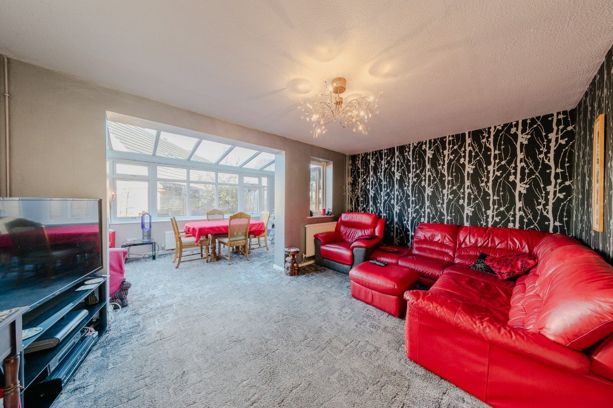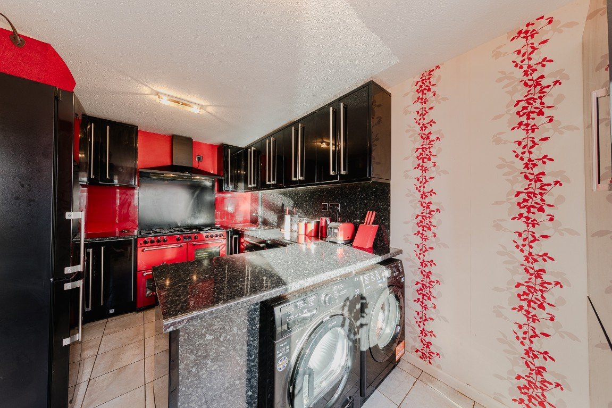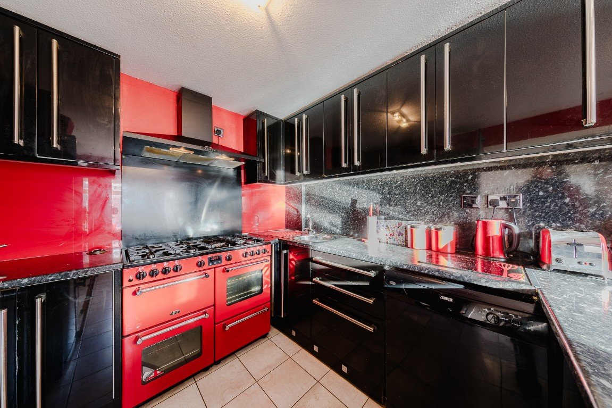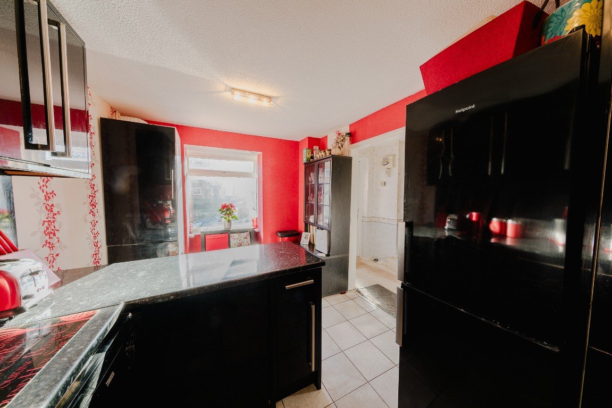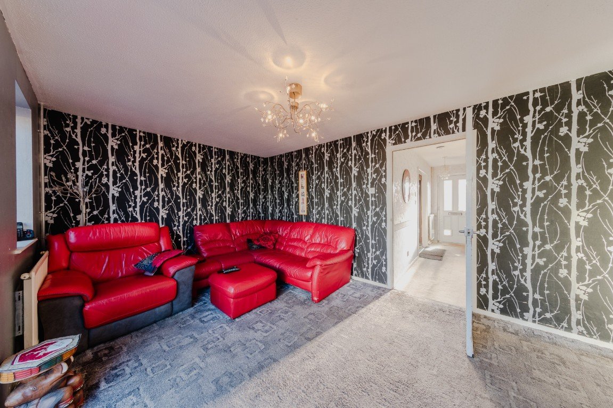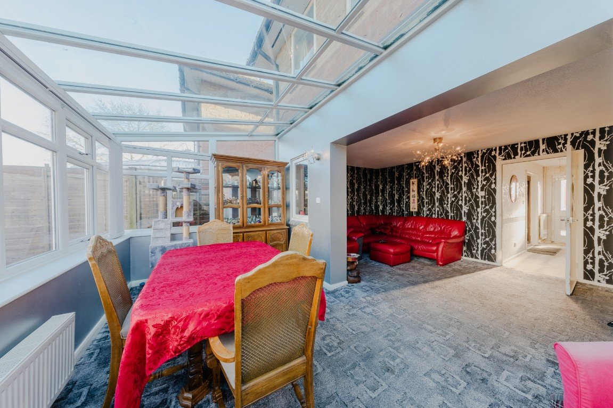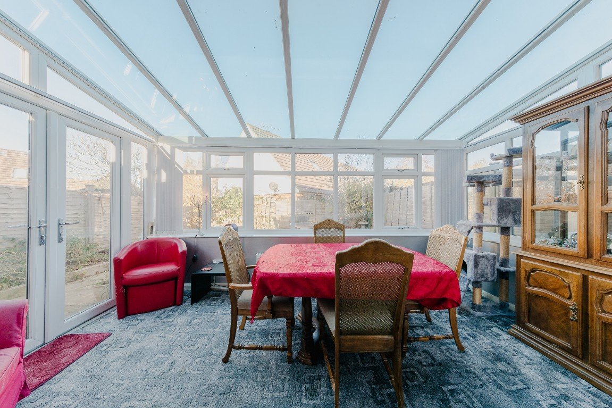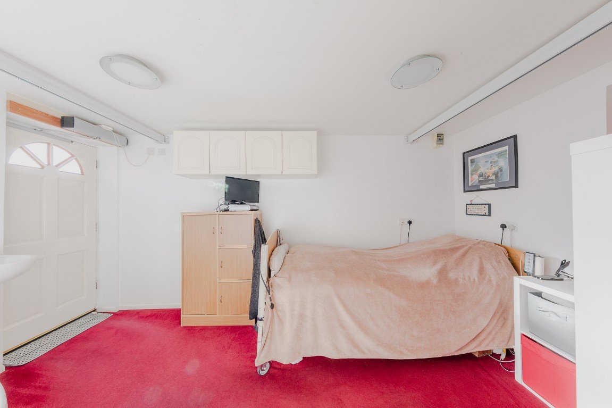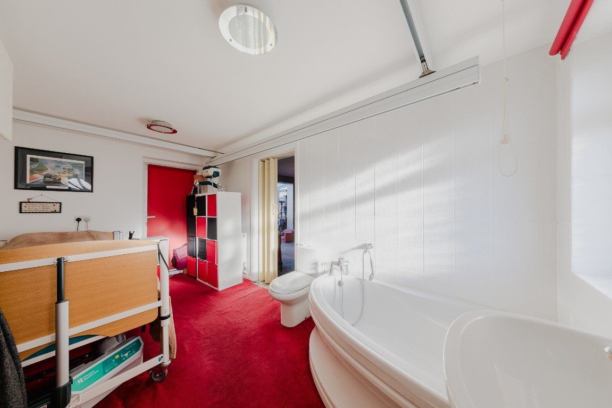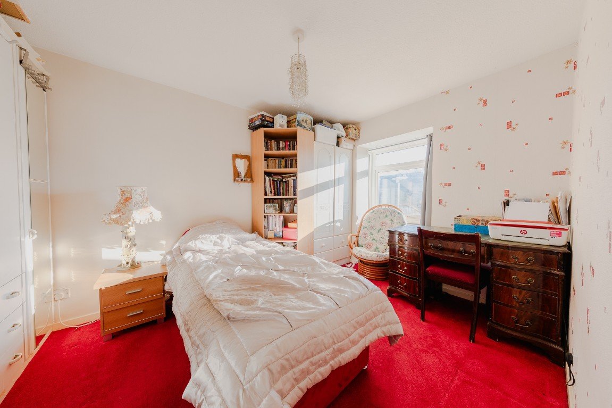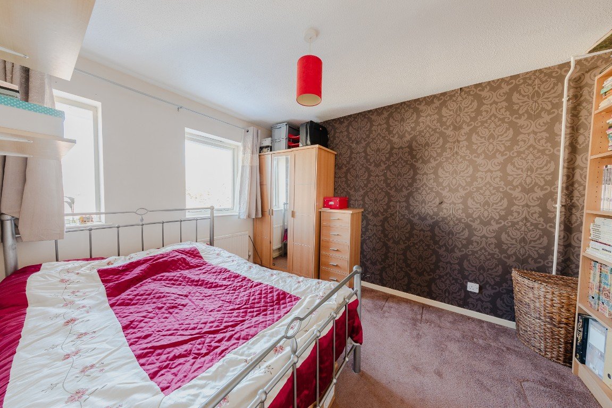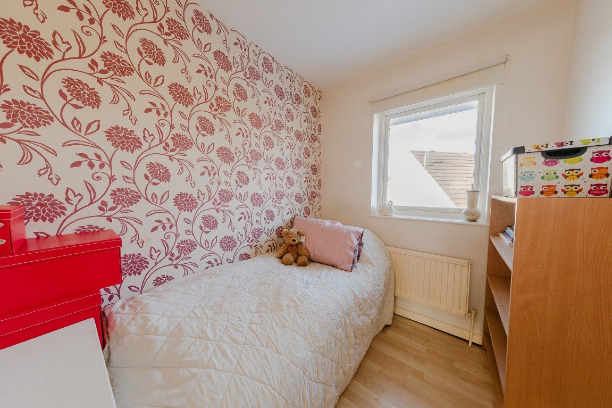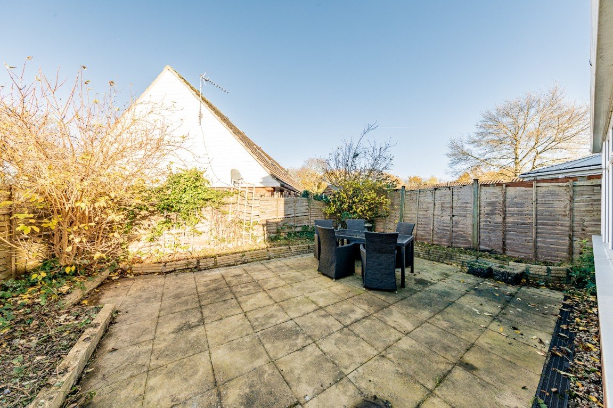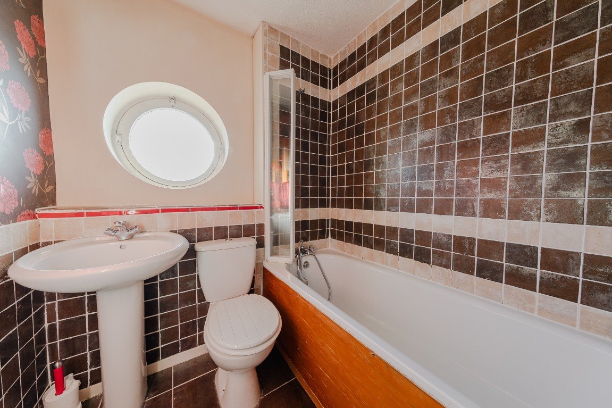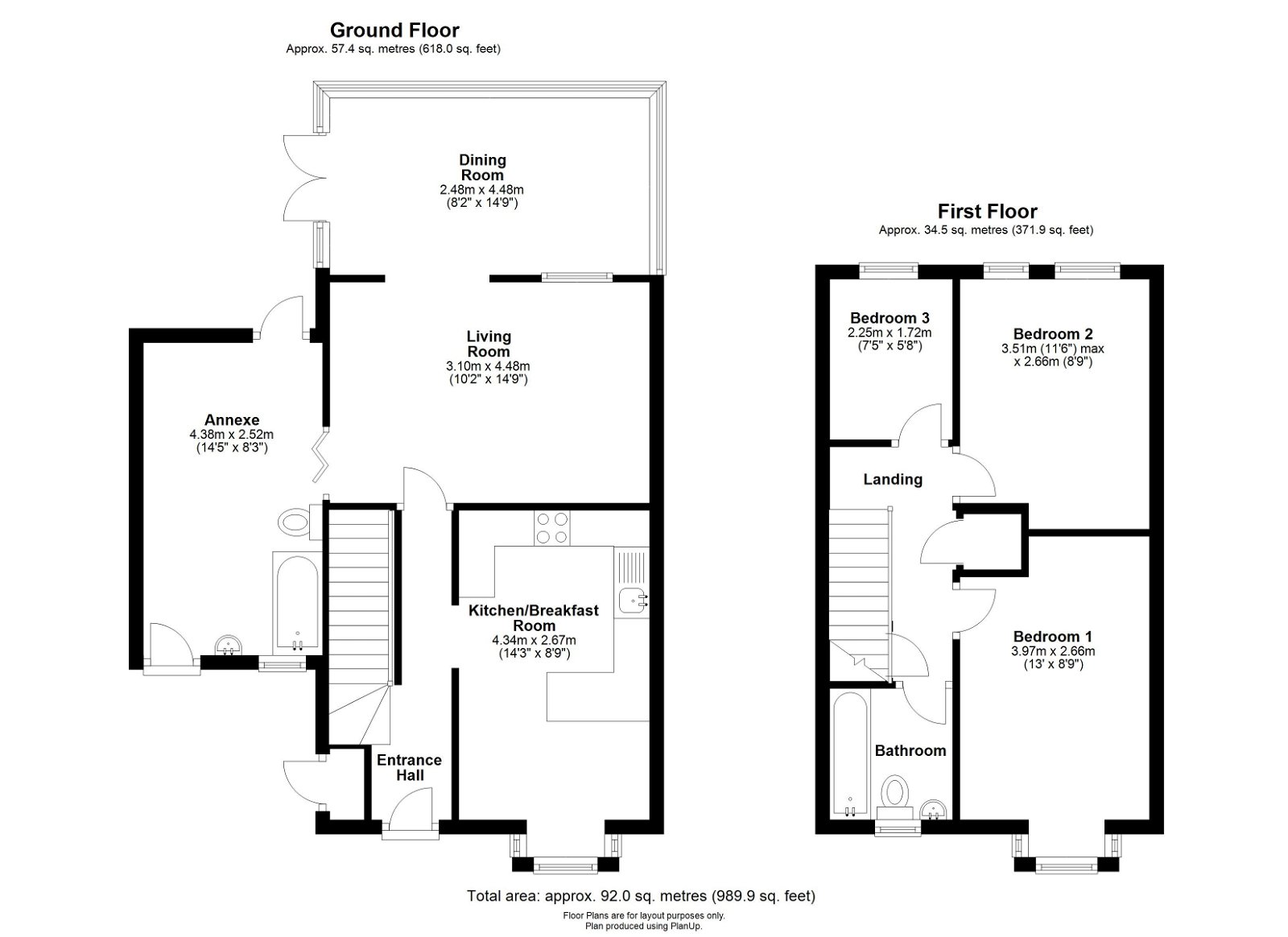Bec Lane, Bolbeck Park, Milton Keynes, MK15 8PE
£108,000
Property Composition
- Link Detached House
- 3 Bedrooms
- 2 Bathrooms
- 2 Reception Rooms
Property Features
- Three/four bedroom home
- Link detached
- No upward chain
- Close to Willen and Tongwell Lakes
- Kitchen/breakfast room
- Solar panels
- 30% shared ownership
- £25,000 premium
- Viewings commencing Saturday the 2nd December
- Please quote CD0104 for all enquiries
Property Description
Being sold with no upward chain is the three/four bedroom link detached home in Bolbeck Park, not far from the beautiful locations of Willen and Tongwell Lakes. This home has been extended and improved by way of adding a conservatory and converting the garage to be another bedroom, reception or annexe room. Comprising entrance hall, kitchen/breakfast room, sitting room, conservatory, bedroom/reception/annexe, three bedrooms, bathroom, low maintenance rear garden and off road parking.
This home is a 30% shared ownership with the rent being approximately £251 per month and a £25,000 premium.
Entrance Hall
Kitchen/Breakfast Room
Sitting Room
Bedroom/Annexe
Upstairs
Garden
Front
Shared ownership and lease details
For all enquiries please quote CD0104
1. MONEY LAUNDERING REGULATIONS - Purchasers will be asked to produce identification documentation at a later stage and we would ask for your co-operation in order that there will be no delay in agreeing the sale. Please note, with the HMRC Anti Money Laundering regulations, I am obliged to request for the source of any funds when purchasing a property. If in doubt, please see the HMRC guidance for Estate Agents and buying homes
2: These particulars do not constitute part or all of an offer or contract.
3: The measurements indicated are supplied for guidance only and as such must be considered incorrect.
4: Potential buyers are advised to recheck the measurements before committing to any expense.
5: I have not tested any apparatus, equipment, fixtures, fittings or services and it is the buyers interests to check the working condition of any appliances.
6: I have not sought to verify the legal title and boundaries of the property and the buyers must obtain verification from their solicitor.
7. In line with regulations and being transparent, I refer clients to Solicitors and Financial Advisors for which I can receive a fee of £200 to £250. You are completely free to choose whoever you wish but these are companies that have provided a good service for my clients.


