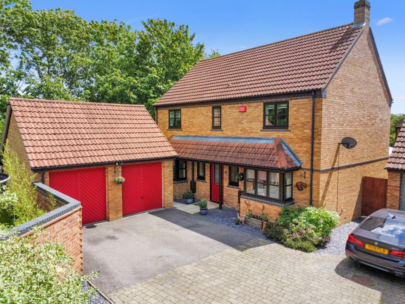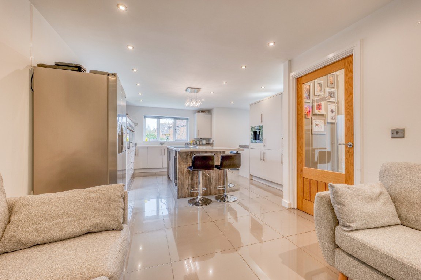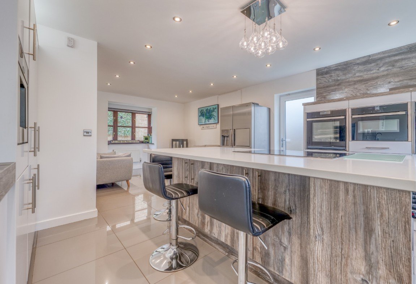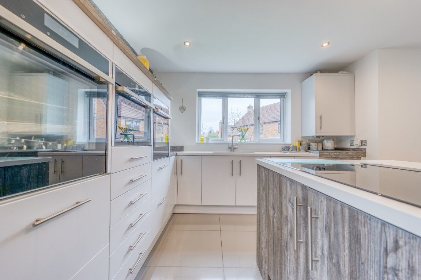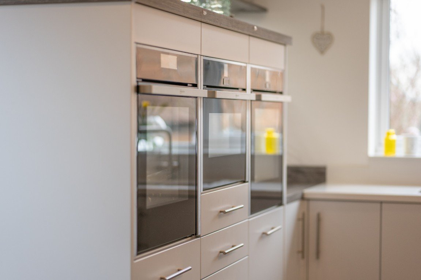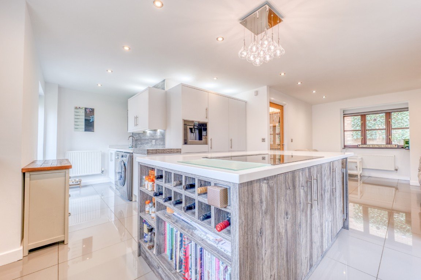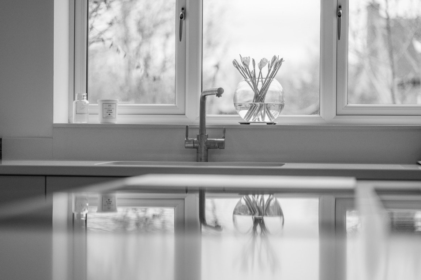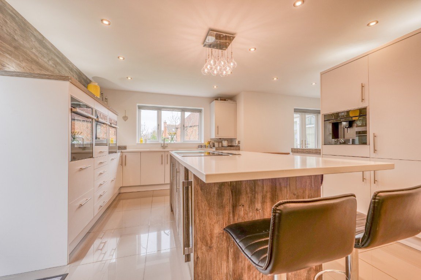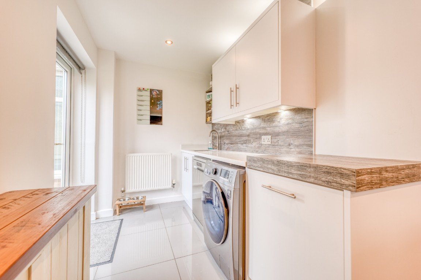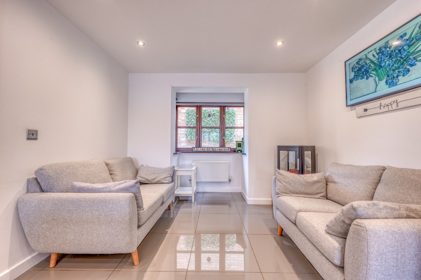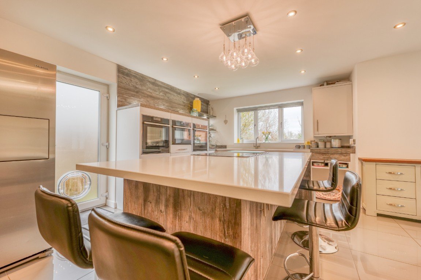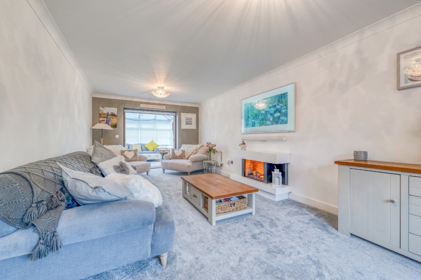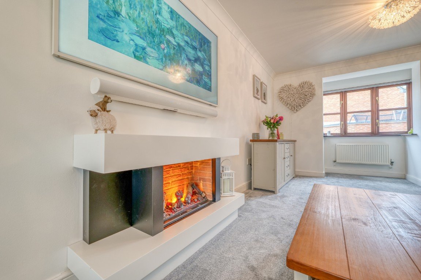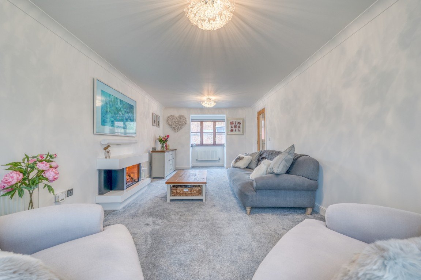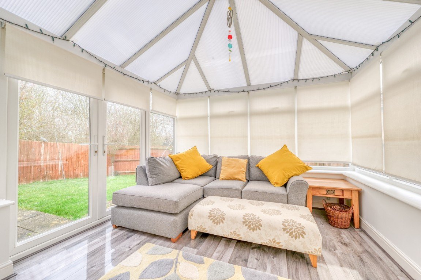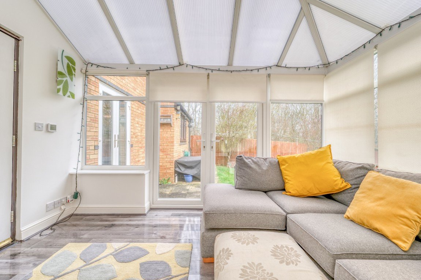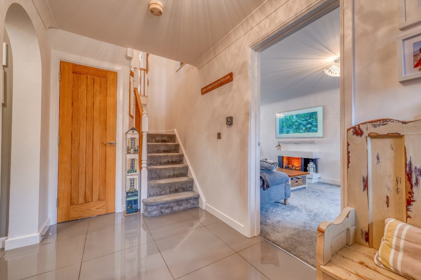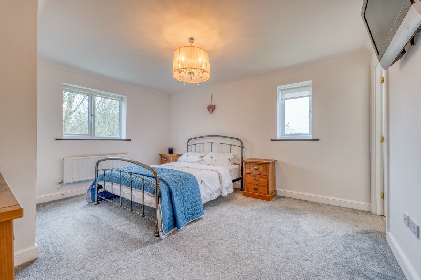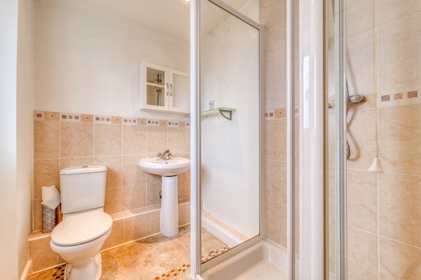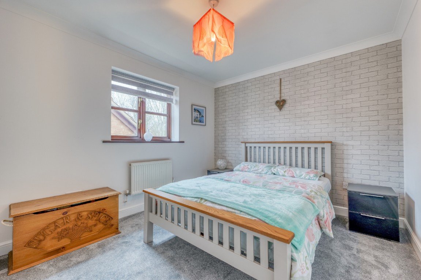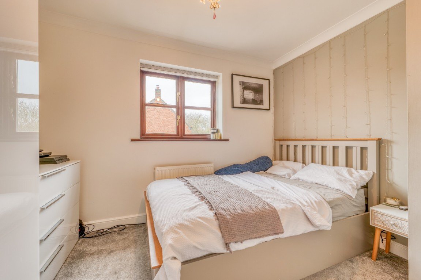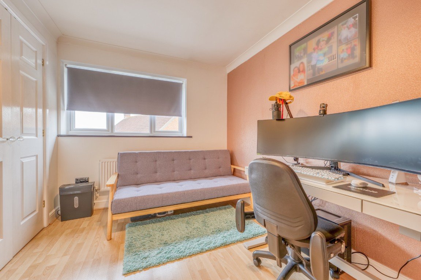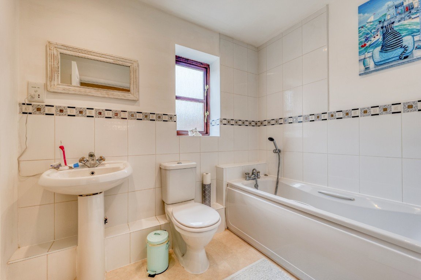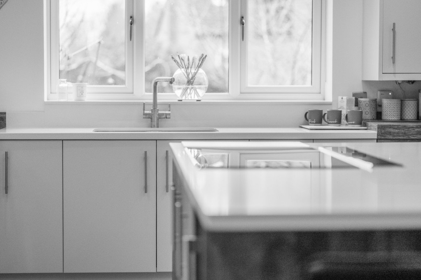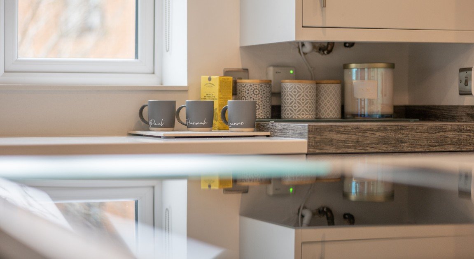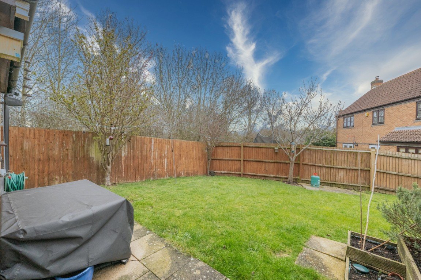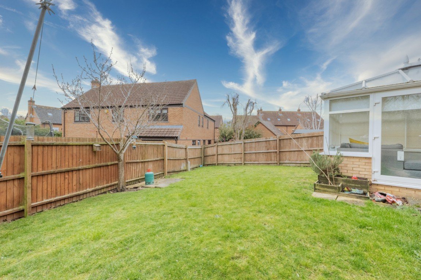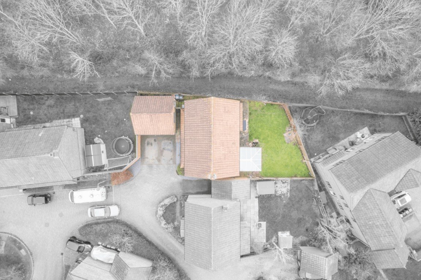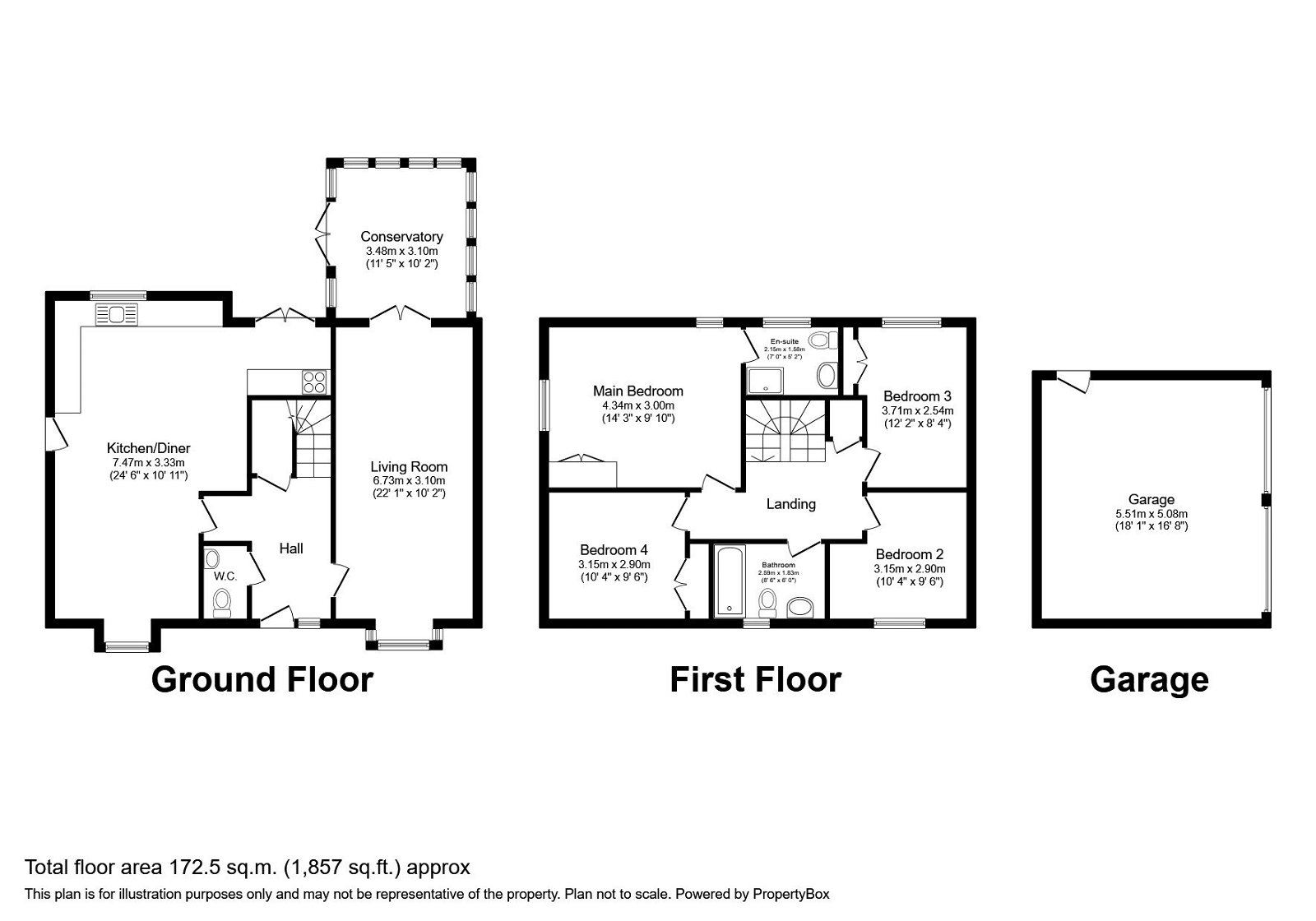Gainsborough Close, Grange Farm, Milton Keynes, MK8 0NA
£600,000
Property Composition
- Detached House
- 4 Bedrooms
- 3 Bathrooms
- 2 Reception Rooms
Property Features
- A stunning home!
- Four double bedrooms with en suite to master
- Kitchen/Family/dining room with separate utility area
- Complete 'small' upper chain in place - one home!
- High specification kitchen with Neff appliances
- Conservatory with underfloor heating
- Good school catchment
- Double garage
- 2.5 miles to the train station
- Please quote CD0104 for all enquiries
Property Description
Being sold for the first time in 20 years is this is beautiful home! Situated in a quite cul de sac location, this home has been remodelled in recent years. The owners have created a stunning kitchen/dining/family room that is perfect for modern family life. Finishes include a kitchen with quartz worktops, high specification Neff appliances and a superb centre island unit, solid oak doors and staircase, porcelain tiled flooring and under floor heating in the conservatory. Comprising entrance hall, cloak room, kitchen/dining/family room with utility area, sitting room, conservatory, four good size bedrooms, with three bedrooms having built in storage, and a family bathroom. Detached double garage with off road parking for two cars a good size rear garden.
Entrance Hall
A composite front door opens in to the entrance hall that has porcelain tiled flooring that flows into the two piece suite cloakroom and the kitchen/dining room. Oak staircase with under stairs storage area and door to the sitting room.
Kitchen/dining/family room
This room is stunning! This area of the home has been remodelled in recent years; perfect for modern family living. The kitchen area is finished with matt grey base and eye level units with white quartz worksurfaces and large centre island unit. The owners have selected high end Neff appliances including three ovens, one of which is a combi oven, coffee machine, drinks cooler and for convenience, a boiling water tap.
Kitchen continued
The centre island unit has a Neff induction hob downdraft extractor fan, hidden, automated power socket, under counter storage cupboards, breakfast bar/dining area and the drinks cooler.
Utility area
This area is just off the kitchen and has been finished with the same quartz worksurfaces, additional stainless steel sink and drainer undermounted to the worksurfaces, base and eye level storage cupboards, space and plumbing for a dishwasher and washing machine, double glazed double doors to the rear garden
Dining/family area
Open plan to the kitchen is a dining/family area that has a box bay window to the front aspect. This area is good for a family seating area or could be set up as a dining area.
Sitting Room
A beautiful, light room with a box bay window to the front aspect and double doors to the conservatory.
Conservatory
Built of UPVC construction on a brick built base, this conservatory has underfloor heating so is good for all year round use, double doors to the rear garden.
First floor landing
Airing cupboard housing the pressurised hot water system and loft hatch with ladder.
Bedroom one
This is a superb size bedroom with space for a super king size bed and further bedroom furniture. There is a built in double wardrobe and door to the en suite that has a three piece suite.
Further bedrooms
The three further bedrooms are all of a good size with two of them having built in wardrobes and the fourth bedroom being a double bedroom also.
Bathroom
The bathroom is finished with a three piece suite comprising a low level wc, pedestal wash hand basin and a panelled bath with fitted shower over.
Garden
The garden is laid to lawn with mature treas. A pathway to the side of the home which then leads to the double garage and access to the front of the home. Around the other side of the home is a storage type area. Cold water tap and lighting.
Double Garage
Two up and over doors, power and lighting, storage into the eaves and courtesy access to the rear of this home. Off road parking for two cars in front of the garage.
For all enquiries please quote CD0104
1. MONEY LAUNDERING REGULATIONS - Purchasers will be asked to produce identification documentation at a later stage and we would ask for your co-operation in order that there will be no delay in agreeing the sale. Please note, with the HMRC Anti Money Laundering regulations, I am obliged to request for the source of any funds when purchasing a property. If in doubt, please see the HMRC guidance for Estate Agents and buying homes
2: These particulars do not constitute part or all of an offer or contract.
3: The measurements indicated are supplied for guidance only and as such must be considered incorrect.
4: Potential buyers are advised to recheck the measurements before committing to any expense.
5: I have not tested any apparatus, equipment, fixtures, fittings or services and it is the buyers interests to check the working condition of any appliances.
6: I have not sought to verify the legal title and boundaries of the property and the buyers must obtain verification from their solicitor.
7. In line with regulations and being transparent, I refer clients to Solicitors and Financial Advisors for which I can receive a fee of £200 to £250. You are completely free to choose whoever you wish but these are companies that have provided a good service for my clients.


