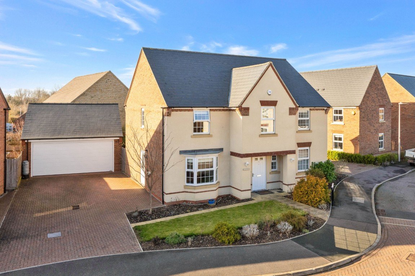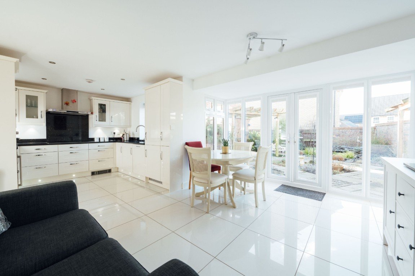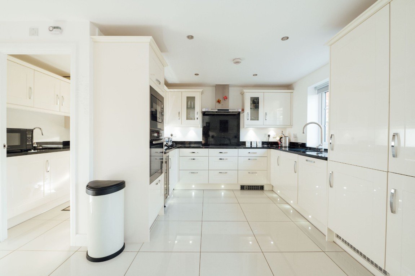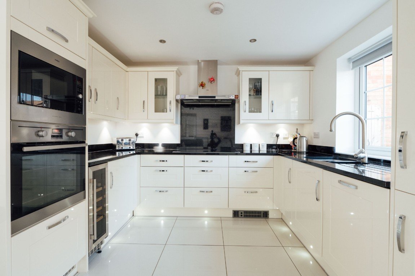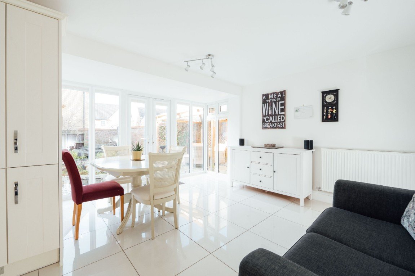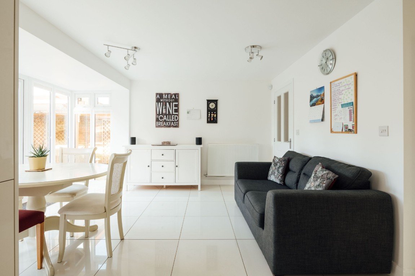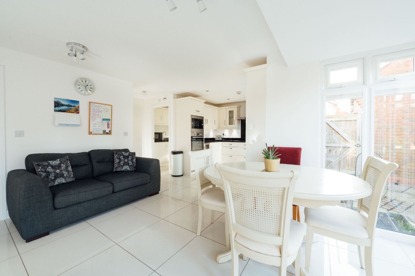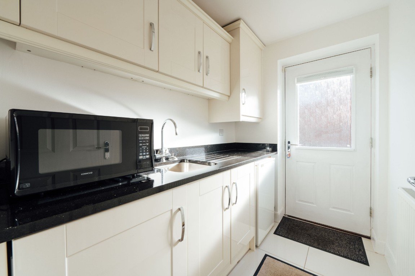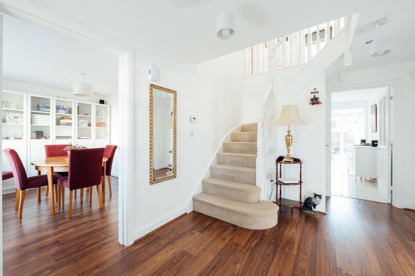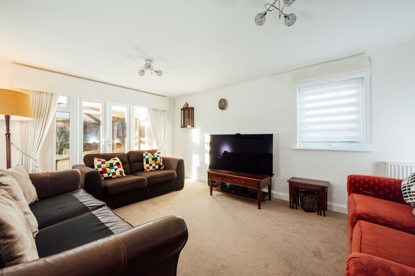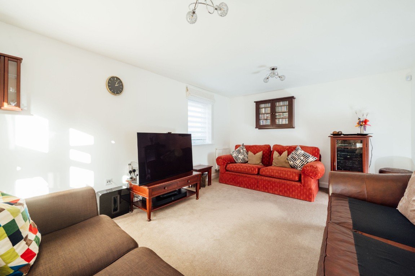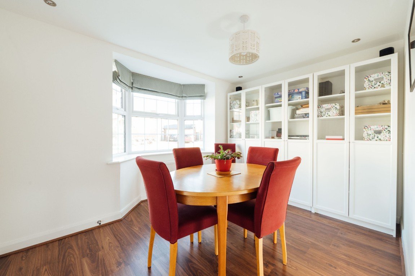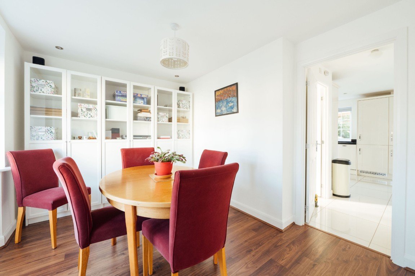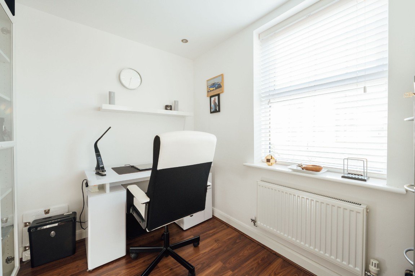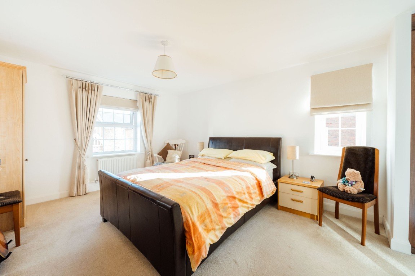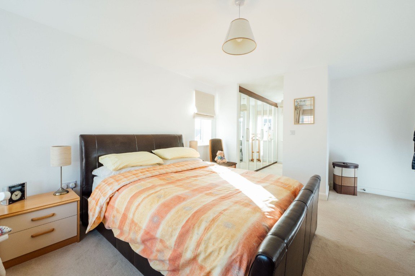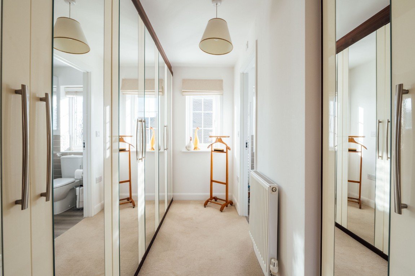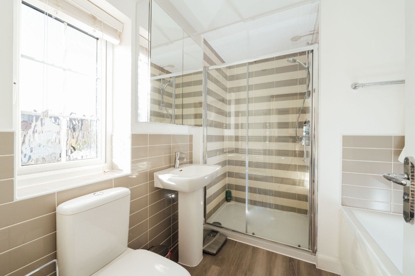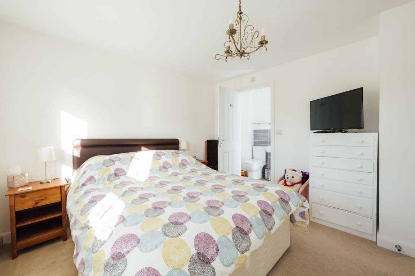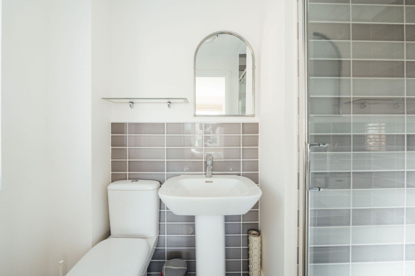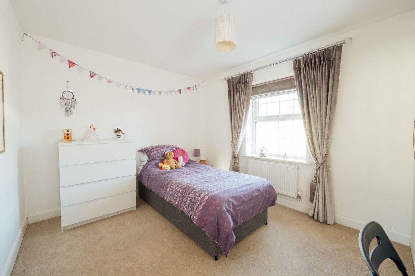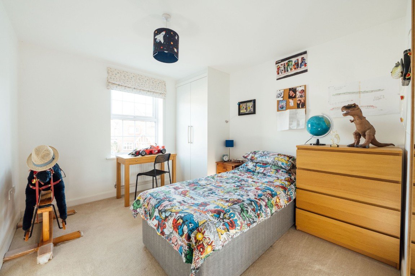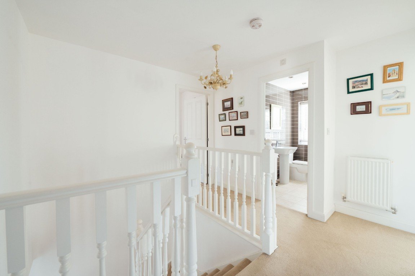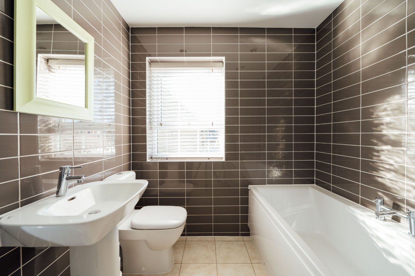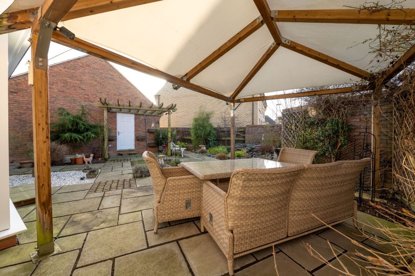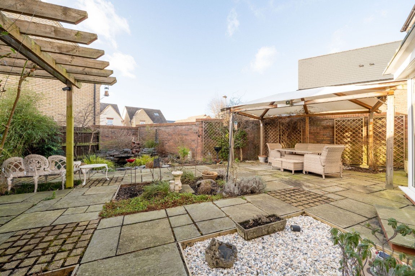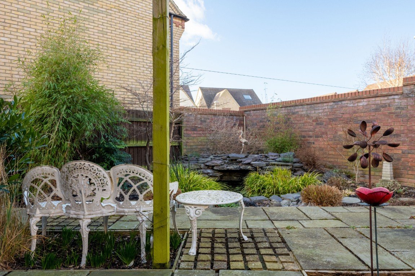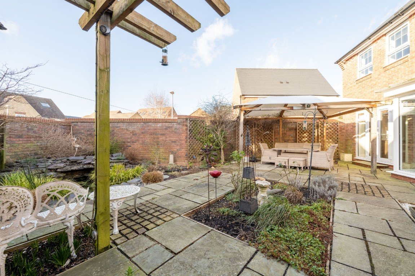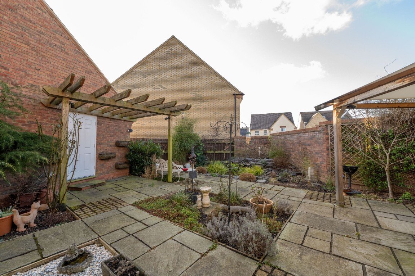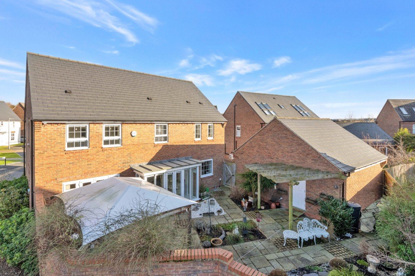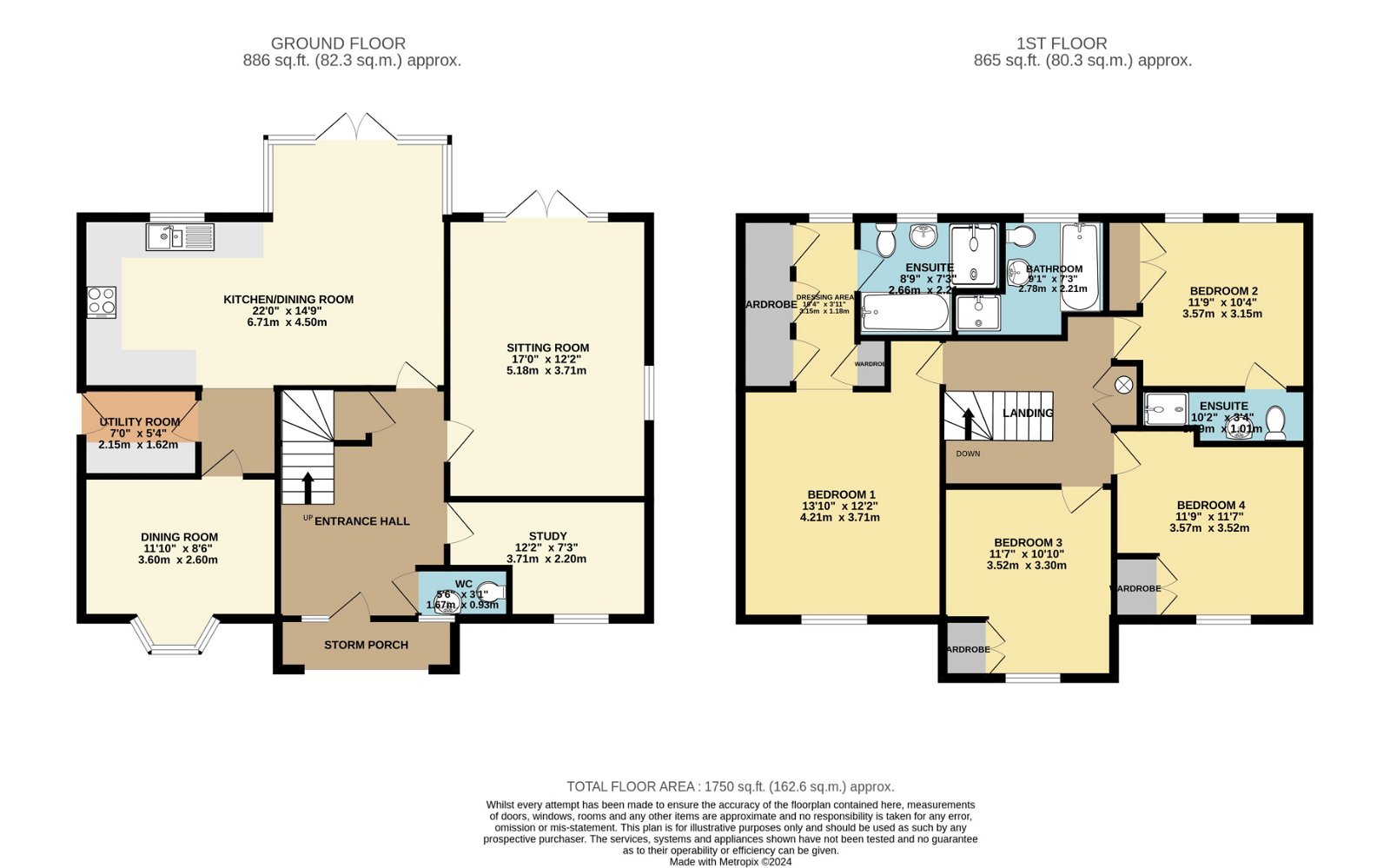Maritime Way, Brooklands, Milton Keynes, MK10 7FS
Offers Over
£650,000
Property Composition
- Detached House
- 4 Bedrooms
- 4 Bathrooms
- 4 Reception Rooms
Property Features
- Sought after area
- Four double bedrooms; two en suites
- Four reception spaces
- Plot of 0.10 acre
- Oversize double garage with off road parking for five/six cars
- Close to good schools
- Close to amenities, green space and commuting routes
- Well presented throughout
- Garden with a good degree of privacy
- Please quote CD0104
Property Description
Guide price £650,000 to £675,000 Situated in Brooklands, one of the best areas in Milton Keynes, is this superb 'David Wilson' built, four double bedroom, four reception space detached family home with a plot of 0.10 of acre. Close to well regarded schools, green space, amenities and commuting routes, this home is well presented throughout with a striking kitchen that has granite worksurfaces and high specification appliances. Entrance hall with two piece cloak room, study, sitting room, dining room, kitchen/dining/family room with separate utility room, master bedroom with four piece en suite and dressing area, three further double bedrooms (one with en suite facilities) all with built in wardrobes, well finished four piece family bathroom, low maintenance, westerly facing rear garden that has a good degree of privacy. Ample off road parking for five/six cars and an oversize double garage with electric up and over door.
Entrance Hall
A composite front door opens into the entrance hall that has turn stairs rising to the first floor with under stairs storage cupboard, a two piece down stairs cloak room and doors to the study, sitting room, dining room and kitchen/dining/family room.
Study
The study has wood effect laminate flooring and a UPVC double glazed window to the front aspect.
Dining room
Off to the left of the entrance hall is the dining room with a bay window to the front aspect, wood effect laminate flooring and a further door to the kitchen area.
Sitting room
The sitting room has UPVC double glazed doors to the rear garden and a UPVC double glazed window to the side aspect.
Kitchen/dining/family area
At the rear of the home is a superb kitchen/dining/family area. The kitchen area has been finished with cream high gloss base and eye level storage cupboards, granite worksurface and splashback with stainless sink and drainer undermounted to the worksurface. Integrated appliances include a Bosch induction hob with AEG extractor over, two AEG oven/grills, drinks cooler, fridge/freezer and dishwasher.
The dining area has full length UPVC double glazed windows with doors to the rear garden and this whole kitchen area is finished with tiled flooring.
Off of the kitchen is the utility room that has granite worksurfaces, base and eye level storage units, integrated washing machine, space for a further appliances and a part UPVC double glazed door to the side of the property.
Upstairs landing
The upstairs landing has doors to all rooms and the airing cupboard that houses the pressurised hot water system and storage as well.
Master Bedroom
This is a good size main bedroom with UPVC double glazed window to the front and side aspects, a dressing area with window to rear and a superb amount of wardrobe storage space.
The well appointed en suite has window to rear and is finished with a four piece suite that has a bath with side mounted mixer tap, a double size shower cubicle, wash hand basin and toilet.
Bedroom two
This room has two UPVC double glazed windows over looking the rear garden, built in wardrobes and a well finished three piece en suite that has a window to side and a double size shower cubicle, wash basin and wc.
Bedrooms three/four
Both of these bedrooms are double bedrooms that have fitted wardrobes and UPVC double glazed windows overlooking the front aspect.
Bathroom
The family bathroom has a window to the rear, and a four piece suite comprising a bath with mixer tap, shower cubicle with fitted shower, wash hand basin and toilet, fully tiled walls and vinyl flooring.
Rear garden
A westerly facing rear garden that is low maintenance and has a good degree of privacy. Flagstone paths and seating area with flower and shrub beds and borders. Seating area that offers privacy with a sheltered pergola over and a slate stone water feature. Access to the over size double garage and gated access to the driveway.
Front of the home
This driveway is superb and has off road parking for five/six cars and an electric charger point. There is an oversize double garage that has an electric up and over door, power and lighting.
For all enquiries please quote CD0104
1. MONEY LAUNDERING REGULATIONS - Purchasers will be asked to produce identification documentation at a later stage and we would ask for your co-operation in order that there will be no delay in agreeing the sale. Please note, with the HMRC Anti Money Laundering regulations, I am obliged to request for the source of any funds when purchasing a property. If in doubt, please see the HMRC guidance for Estate Agents and buying homes
2: These particulars do not constitute part or all of an offer or contract.
3: The measurements indicated are supplied for guidance only and as such must be considered incorrect.
4: Potential buyers are advised to recheck the measurements before committing to any expense.
5: I have not tested any apparatus, equipment, fixtures, fittings or services and it is the buyers interests to check the working condition of any appliances.


